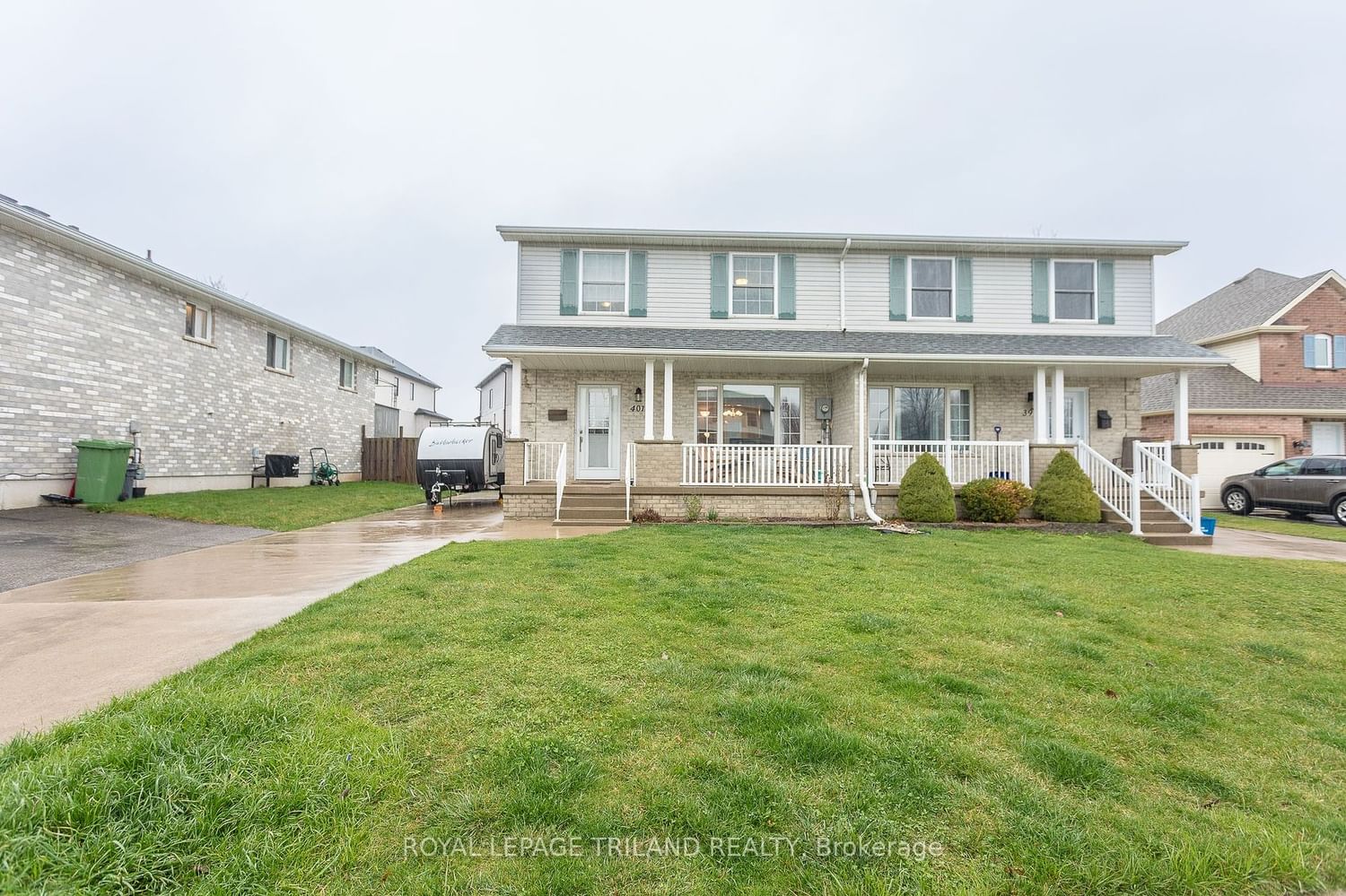$500,000
$***,***
3-Bed
2-Bath
1100-1500 Sq. ft
Listed on 4/12/24
Listed by ROYAL LEPAGE TRILAND REALTY
The one you have been waiting for! Come home to this beautifully updated and well maintained 3 bedroom 1.5 bathroom 2 storey semi located close to amenities. Across the street from a great park with newer playground and around the corner from Elgin Centre (shopping, entertainment, restaurants & more) this location has it all! Outside you will find a concrete drive proving ample parking and a fully fenced yard complete with storage shed and great sun deck. Inside the home has been updated throughout with all hard surface flooring on the main floor which features a large living room, kitchen and dining area with new patio doors to the deck, a 2 piece bathroom & side entrance. Upstairs you will find three good size bedrooms & a four piece bathroom. The basement has a finished rec room plus ample storage - this is the one you have been waiting for with all the features and amenities you need! Check out the full 360 virtual tour with floor plans then book an in-person viewing.
To view this property's sale price history please sign in or register
| List Date | List Price | Last Status | Sold Date | Sold Price | Days on Market |
|---|---|---|---|---|---|
| XXX | XXX | XXX | XXX | XXX | XXX |
| XXX | XXX | XXX | XXX | XXX | XXX |
| XXX | XXX | XXX | XXX | XXX | XXX |
| XXX | XXX | XXX | XXX | XXX | XXX |
Resale history for 401 Highview Drive
X8230196
Semi-Detached, 2-Storey
1100-1500
6+1
3
2
3
Central Air
Full, Part Fin
N
Brick, Vinyl Siding
Forced Air
N
$2,497.64 (2023)
< .50 Acres
109.00x32.83 (Feet)
